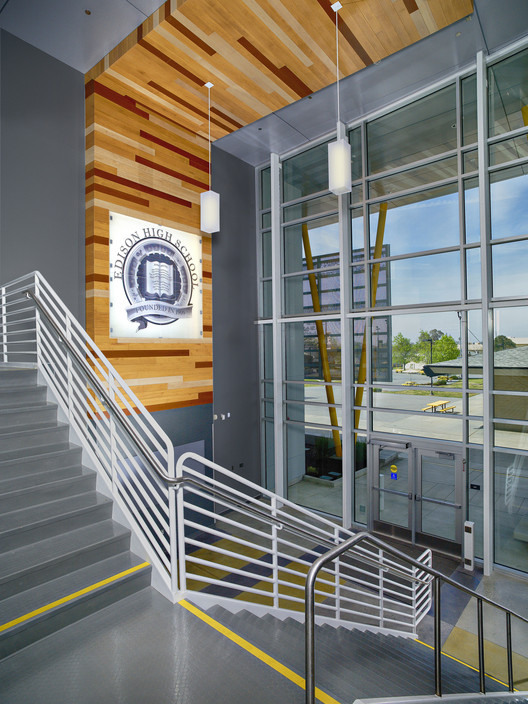
-
Architects: Darden Architects
- Area: 43088 ft²
- Year: 2013
-
Photographs:Paul Mullins
-
Architect of Record: Robert L. Petithomme

Text description provided by the architects. Upon first stepping inside the new Edison High School Academic Building your eyes are drawn upward. The soaring windows and lofty ceiling are truly stirring in the abounding natural light. It is sure to be a spot which will exhilarate and inspire the students soon to walk the halls of this unique new construct.
















